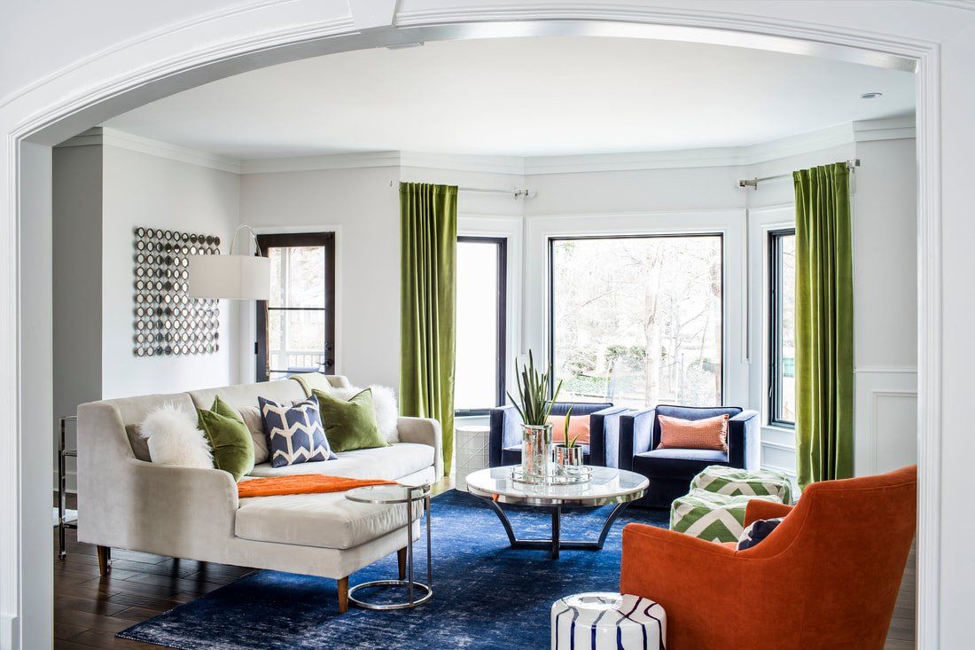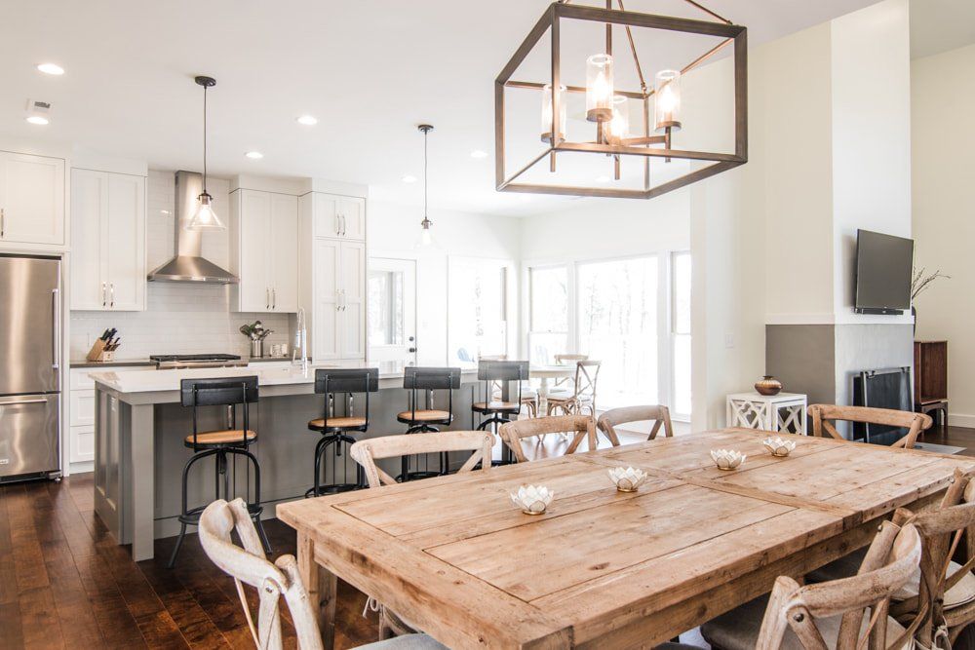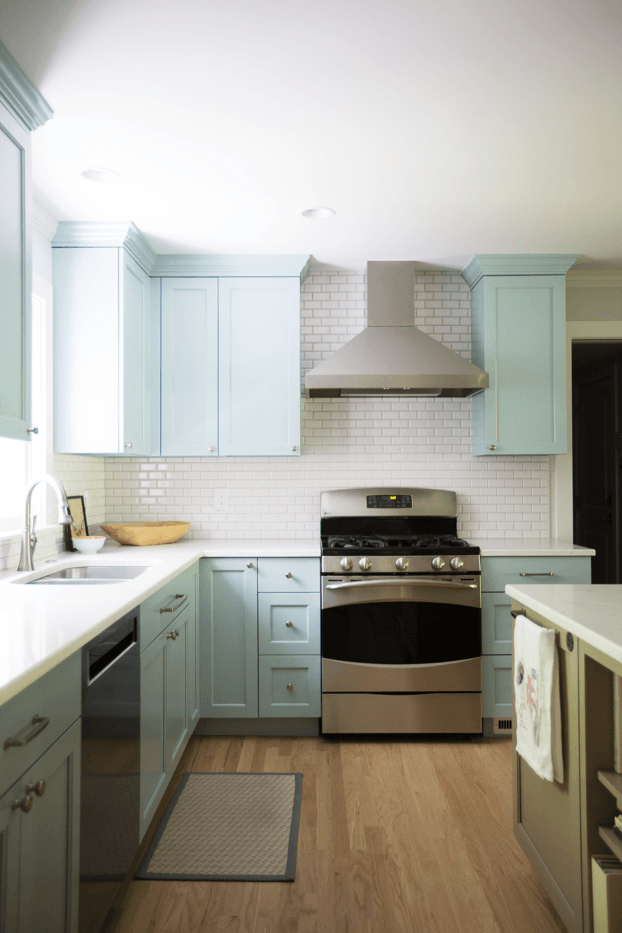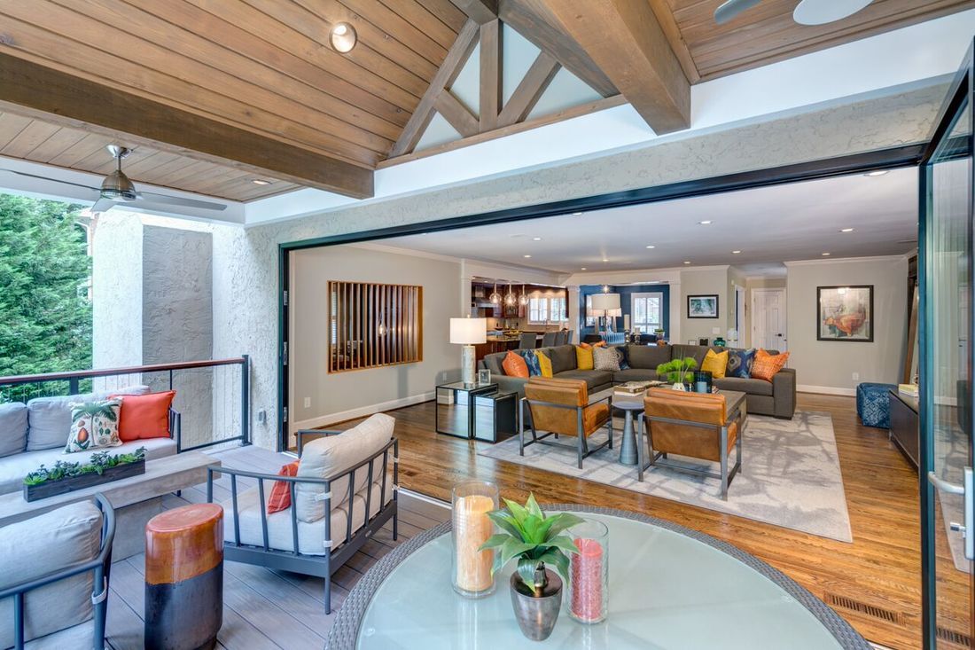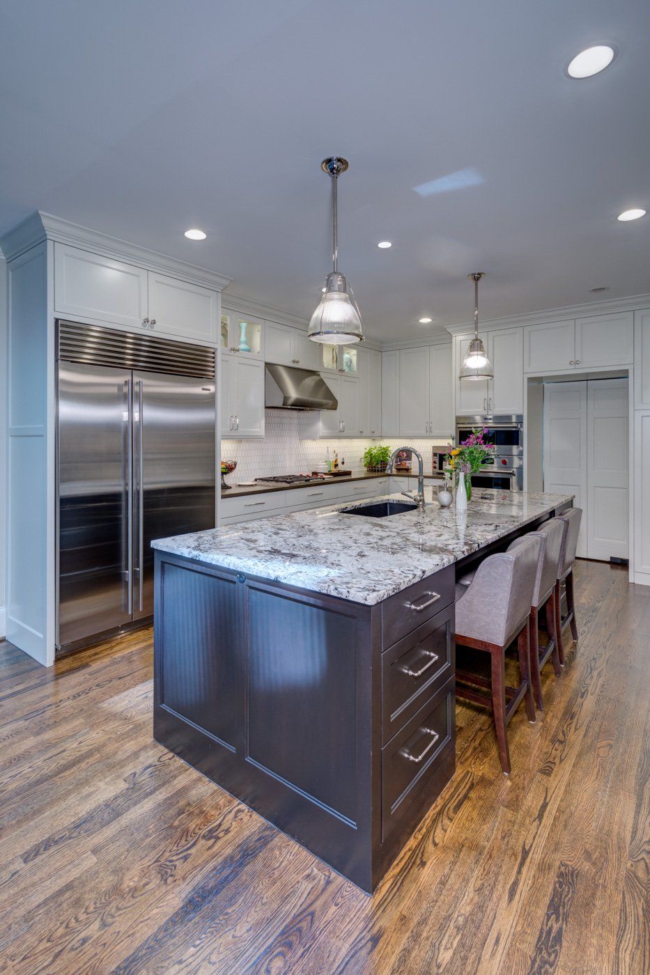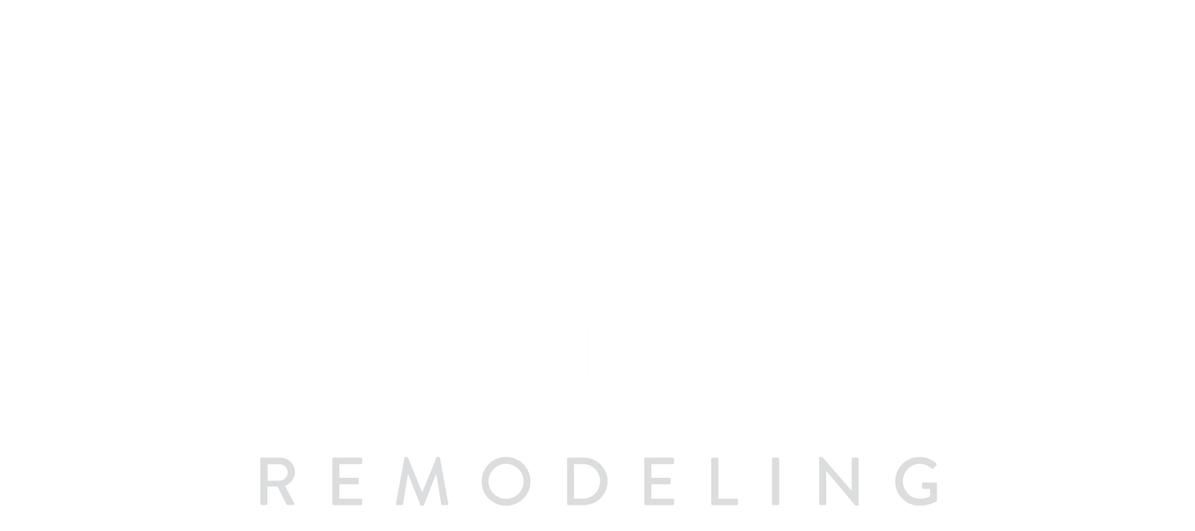First Floor Reconfigurations
First Floor Reconfigurations
Weidmann Remodeling specializes in transforming first floor living spaces to meet design challenges.
From creating an open concept layout for better flow and entertaining to expanding and modernizing the kitchen, Weidmann Remodeling can enhance the functionality of any home. First floor configurations may also include bathroom renovations, home office conversions, and the addition of mudrooms or laundry rooms.
With Weidmann Remodeling's expertise, clients can achieve the first floor living space of their dreams.
Learn more about First Floor Reconfigurations

Weidmann & Associates Ranks At The Top Weidmann & Associates is now being recognized by new blogs that focus on the best contractors in the area. Journalists are ranking Weidmann at the top because of the company's innovative design, quality construction, and outstanding client satisfaction ratings.General Contractors Magazine named Weidmann & Associates as the #1 General Contractor in the state of Georgia. "We are thrilled with this honor, and it definitely reflects th [...]
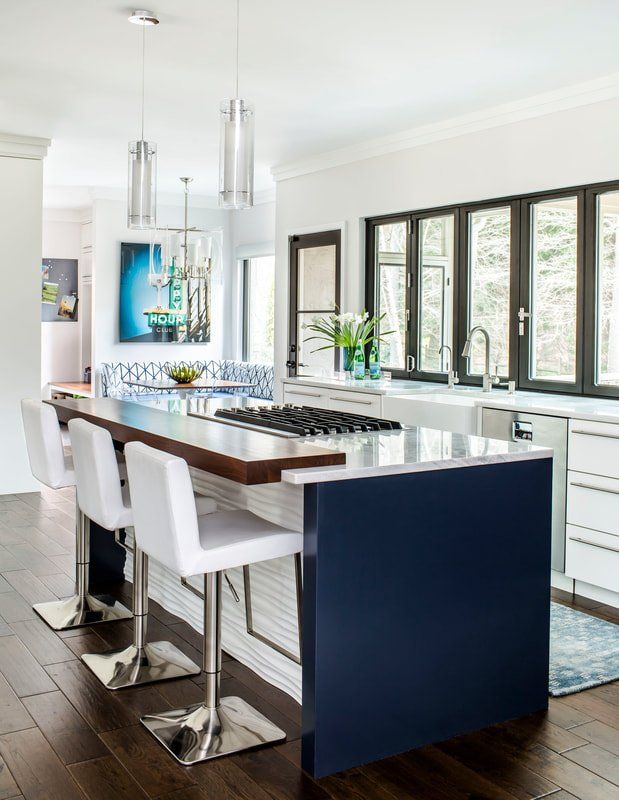
This beautiful interior design project won "Best Residential Interior $150k And Over" at the recent 2018 Contractor of the Year Awards presented by the Atlanta Chapter of the National Association of the Remodeling Industry. Weidmann & Associates is grateful to all the vendors and associates who worked as a team to complete the project. We opened up the first floor without having to add any rooms or take space from existing rooms. Verena Salme of Yellow Bungalow worked with Weidmann as our Interior Design partner. She worked closely with the client on the color palette and custom touches to blend contemporary elements with the overall transitional style. The clients felt their very traditional home didn't reflect their tastes. In addition, the first floor didn't function well. The kitchen was closed off from other living areas of the home. Now, with a more open floor plan, as well as contemporary finishes, the home reflects the client's needs, style, and desires. Check out our slideshow of photos below.
First Floor Reconfiguration Gallery
Click on any of the images to see more pictures from each project.


