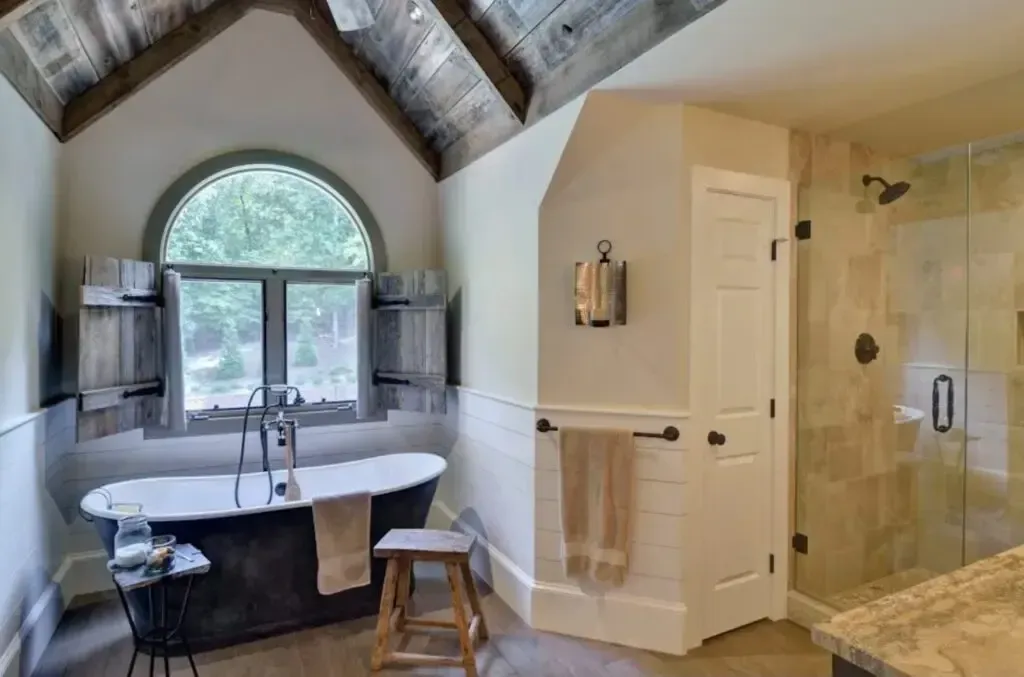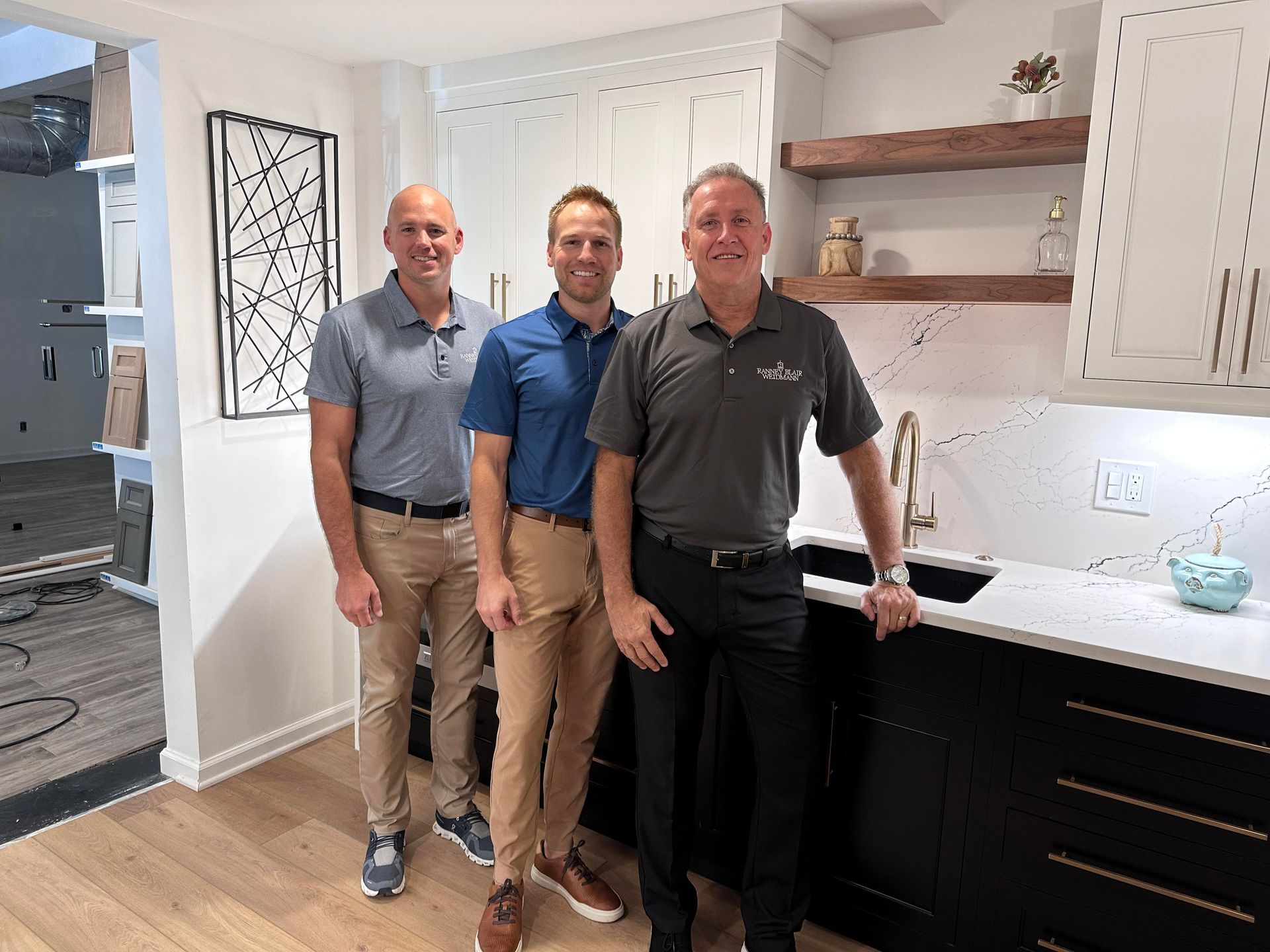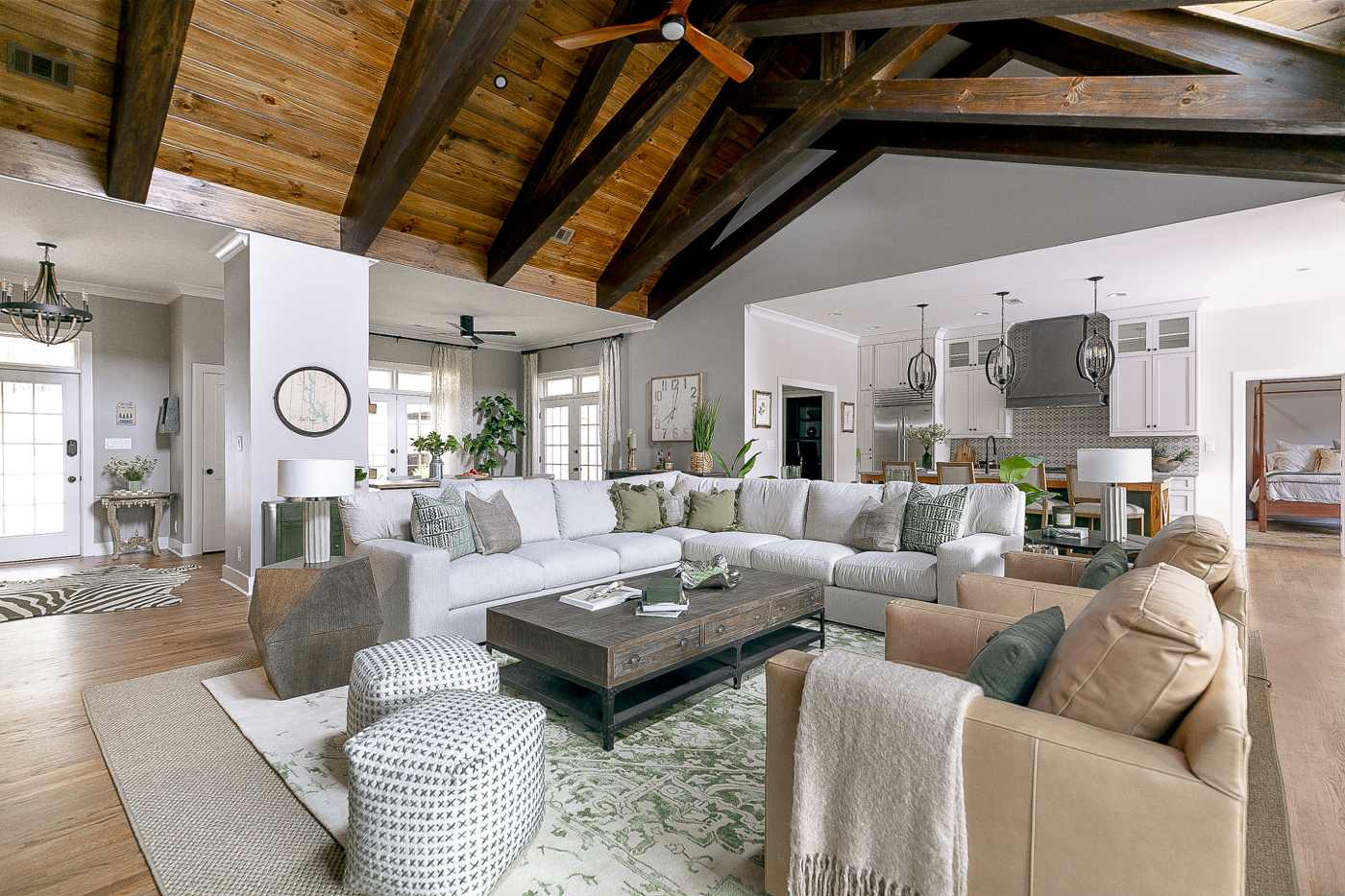Remodeling 5, 4, and a Door
Remodeling 5, 4, and a Door
This home is similar to many other traditional homes in Atlanta. It’s known as a “Five, Four, and a Door” named for the five windows on the second floor and a centered main entry door with two windows on either side. It’s a colonial style home popular for many years in America. Dan Weidmann of Weidmann Remodeling focuses on remodeling this style home in a seminar set for late September hosted by My Sandy Springs Magazine, Atlanta Best Media.
n this home you will not see the typical layout. It used be, once you walk through the front door, you are greeted with a living room on one side and a dining room on the other. Then you would find the family room and kitchen. It’s a fairly standard look all around Dunwoody and Sandy Springs. But, the downside is that you have a lot of unused living space. This home, being the same as many on the street, had the standard one window over the sink in the kitchen, which allowed very little light to come through and into the room. These particular homeowners
to open up and reflow their living space to adapt to their family’s lifestyle. Now, this inviting kitchen is flooded with light and open to friendly gatherings as well as private family dinners.
The Kitchen counters are – Engineered Quartz – Piatra Grey. Atlanta Stone Pro supplied the quartz counter materials. The island is wrapped with a custom walnut counter top, finished like a fine piece of furniture. The flooring was finished with a dark stain to incorporate new flooring with the existing.








