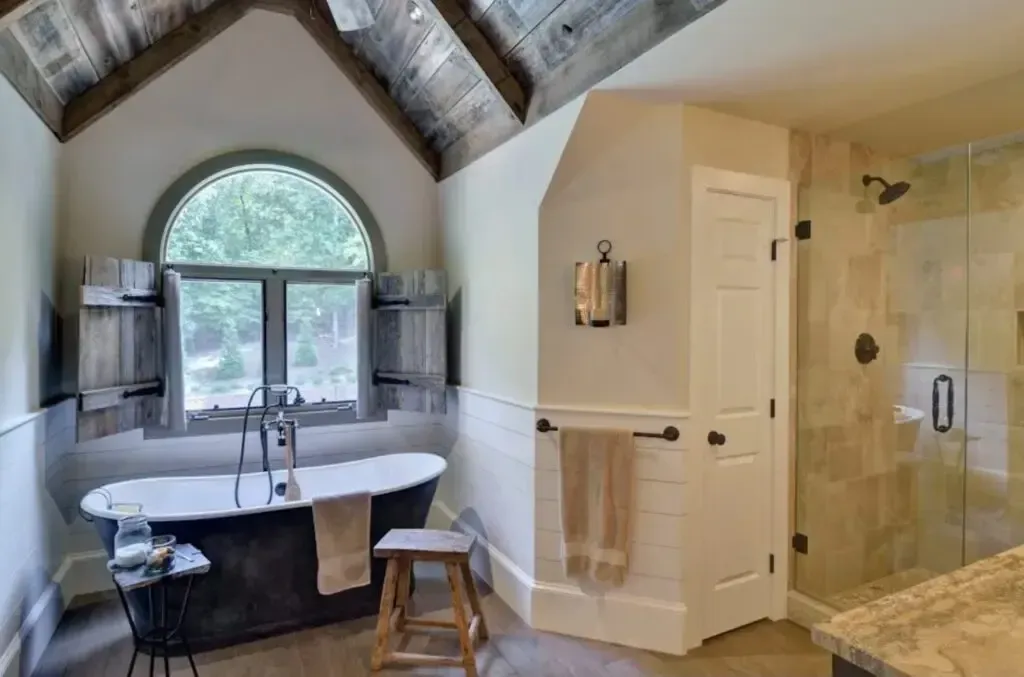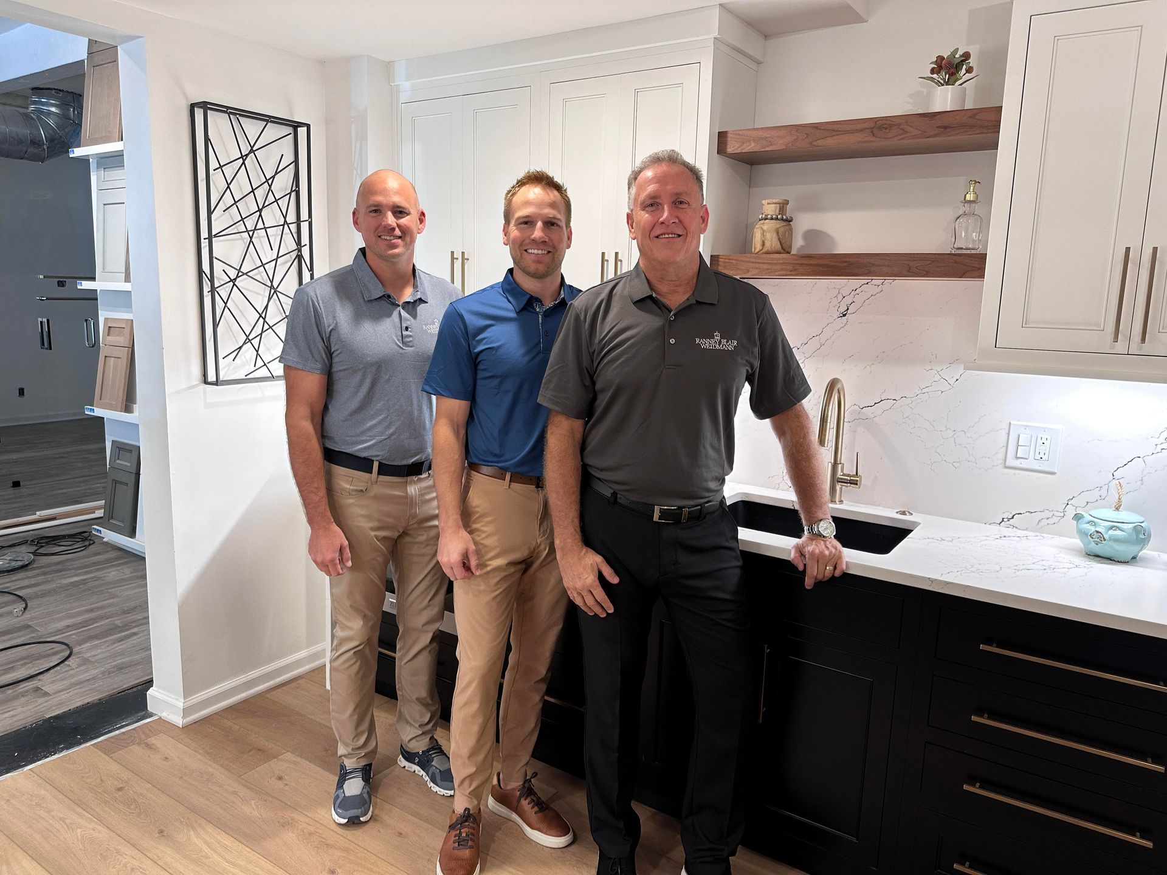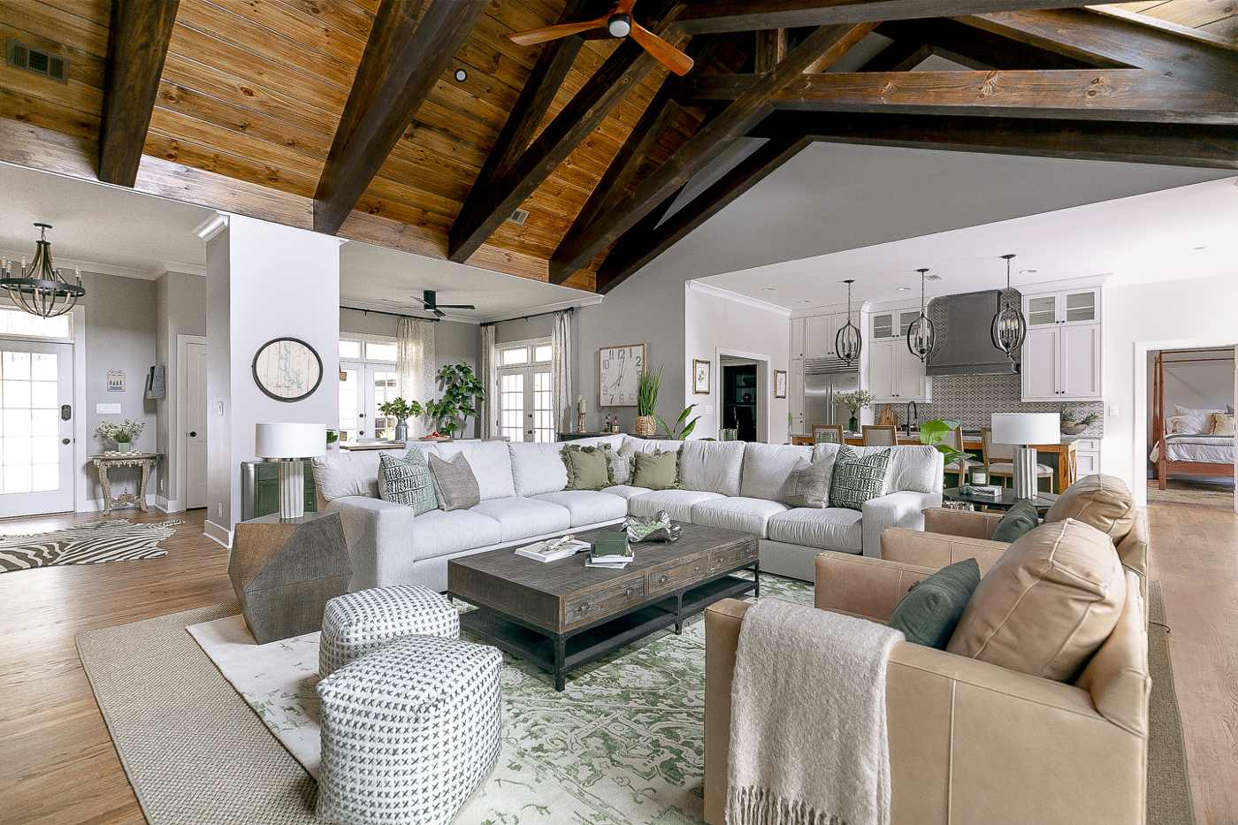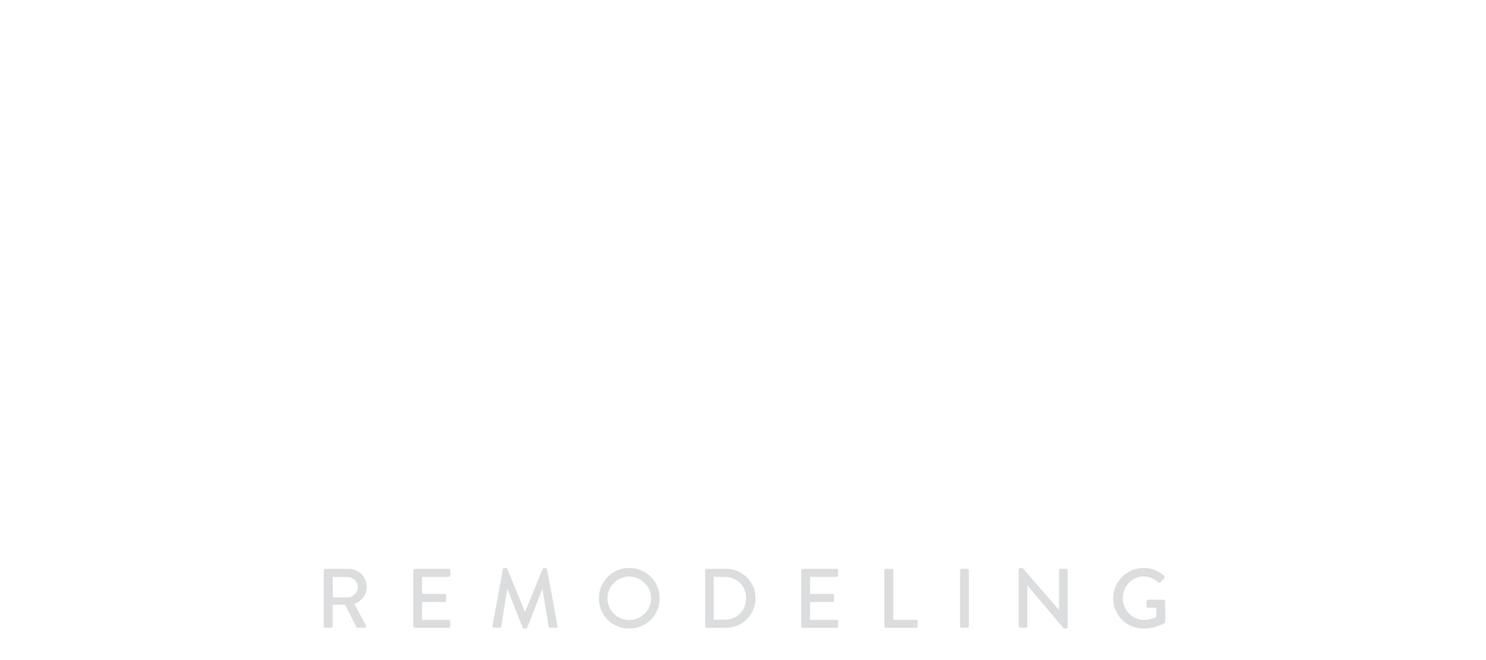Ignore The Walls - Remodeling At Reynolds
Ignoring The Walls
Many of the original homes in Reynolds, as well as in North Metro Atlanta are now 20, 30 and some nearly 40 years old. Unless changes have been made, the floor plans in these residences are probably showing their age, since homes are built differently today.
While a formal living room and dining room, isolated kitchen and separate great room may have been perceived as the ideal layout in years gone by, a more open floor plan is the continuing trend for new home construction. In lieu of a formal dining room and separate breakfast room, homes are being constructed with a single dining area that is more in keeping with today’s informal lifestyle on the go. The kitchen is no longer just a place for meal preparation, but now serves as the hub of the home. Formal living rooms have been replaced with home offices, libraries, reading rooms, craft spaces – in essence, flexible spaces that can be tailored to fit the specific needs of the homeowner.
Basements are no longer dark, dreary places that frighten toddlers, while providing an escape for teenagers. Instead, they have become a natural continuation of the main floor, with features that entice all members of the family and their guests to venture down to more fully enjoy this part of the home. Whether they include a bar area, game space, home theater or guest suite, the new “terrace level” has become a natural extension of the main living space in the residence.
What changes in construction facilitated this evolution? Nothing more than the elimination of interior walls. What impact has it had on the remodeling industry? It fuels a significant amount of the business, as homeowners seek to incorporate features of new construction into their cookie cutter homes. For many, the natural inclination is to expand their home, with a new addition that would provide the open space they seek. However, this is rarely the best approach from an aesthetic, functional, or financial standpoint.
Adding a large addition, which is inconsistent in scale with the existing rooms in the house, does not feel right and screams “REMODEL”. To the extent that the addition becomes the go to space in the home, existing rooms in the house that may have seen some use prior to the expansion, might be wholly abandoned. (In essence, problems with the original layout of the home are not addressed, but simply ignored.) Finally, building new space is almost always more expensive than reconfiguring existing space.
So, if an addition is not always the best solution, why is it frequently the option homeowners pursue first? For many, it is because they believe or have been told either that an interior wall cannot be removed either because it is “load bearing” or, alternatively, it would be expensive. The first is not true and the second is a subject to dispute.
A load bearing wall can be removed, it just needs to have something installed in its place to carry the load – it is called a beam. If the load is minimal, a beam constructed of traditional lumber may be enough. A larger load may require the use of engineered lumber or even steel. If you want it to be buried in the ceiling, instead of being exposed in the room, it’s just a heavier beam. However, simply stated, a load bearing wall should not prevent you from enhancing your home.
Will removal of a load bearing wall be expensive? If it negates the need to build an addition, it will be cheap by comparison. If it provides a transformation to your home that justifies the expense, it will be money well spent. If it results in an aesthetically pleasing, well-functioning space for less money than any of the alternatives, it will be a great value. It starts by envisioning the advantages in function, flow and feel that you would obtain by removing the interior walls that separate spaces, block off the stairs between floors, and limit the use of the existing square footage of your home.
Even if you cannot envision how to create an open floor plan in your home, there are plenty of professionals to help, including architects, architectural designers, and design-build remodeling contractors. With the ideal design in mind, an engineer can then define the structural work needed to make it happen and the opportunity to transform your home is virtually limitless.
President Dan Weidmann, VP Lake Oconee Kris Marshall, and their team at Weidmann & Associates, Inc., provide a complete Design-Build remodeling solution to the Reynolds community as well as serving the North Metro Atlanta area. Services include architectural design, ARB approval, interior design, and construction.






