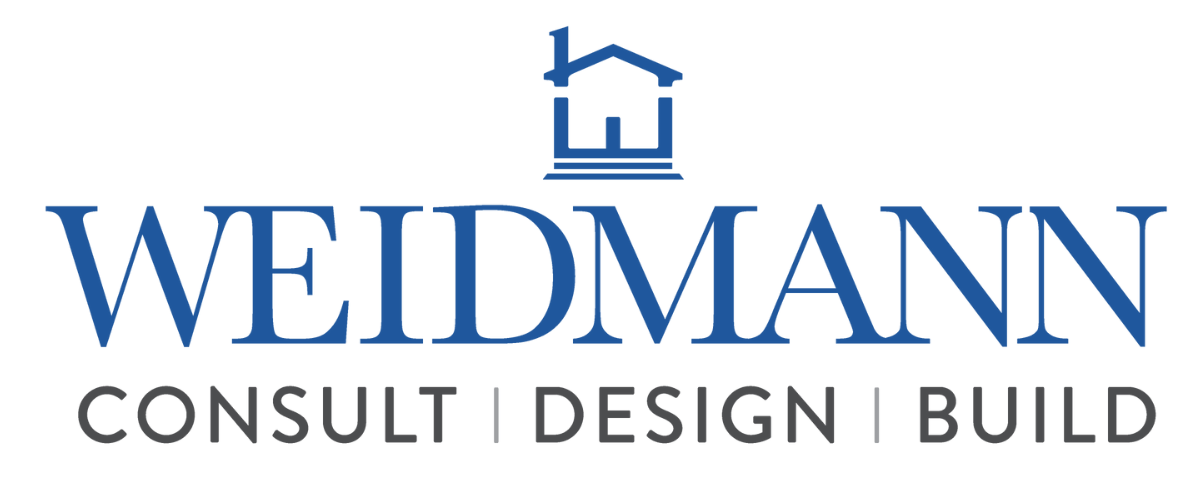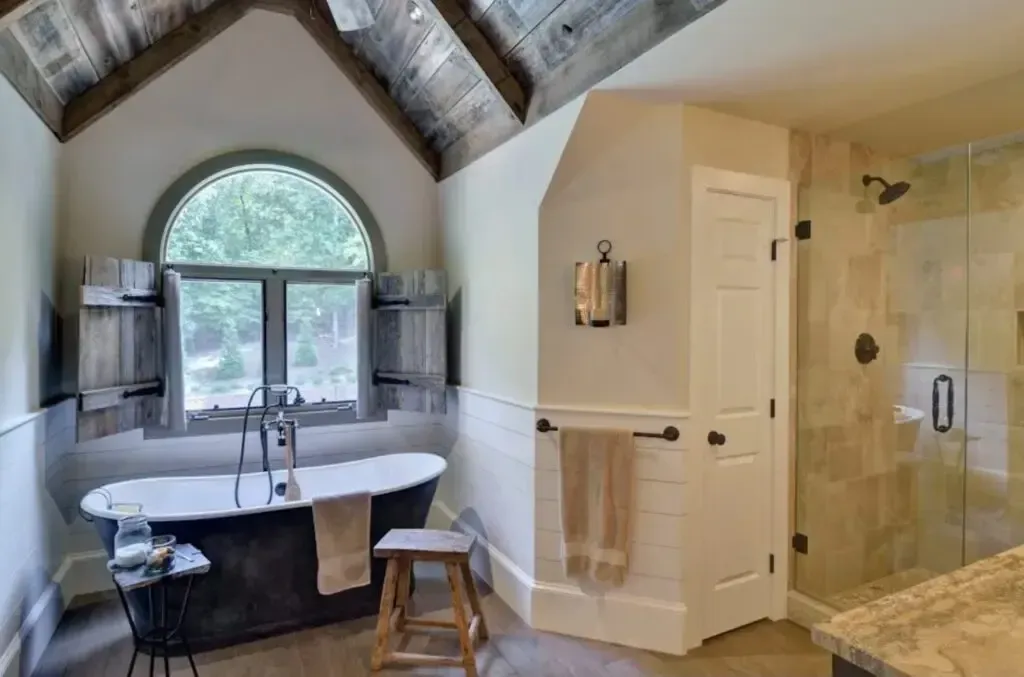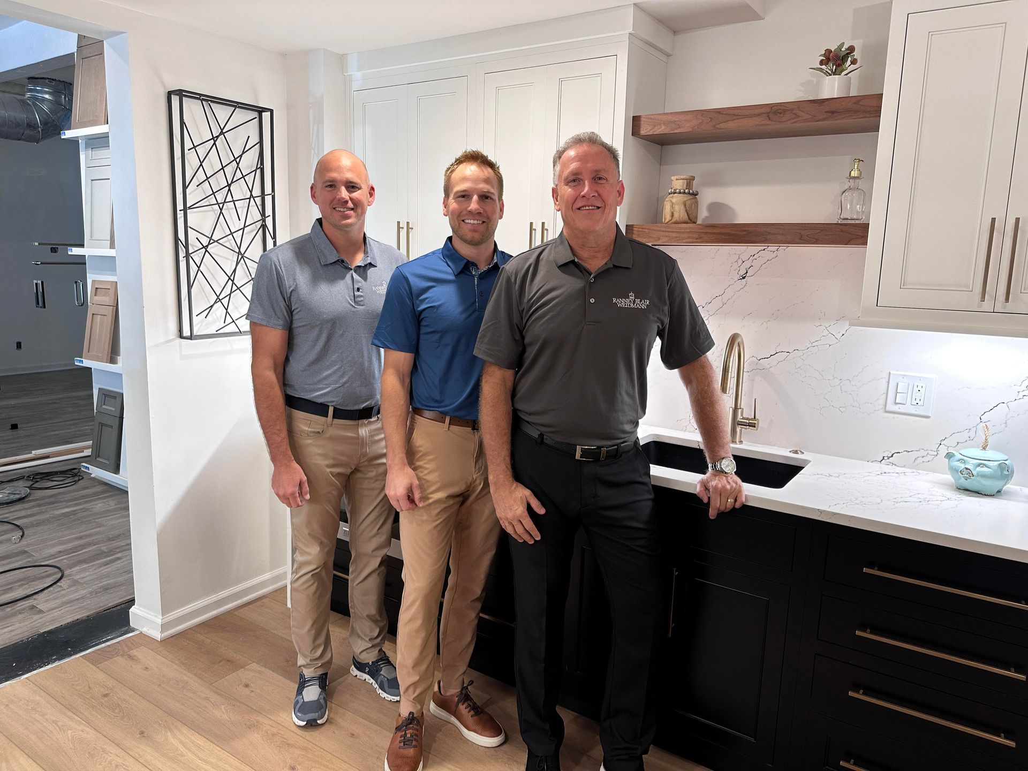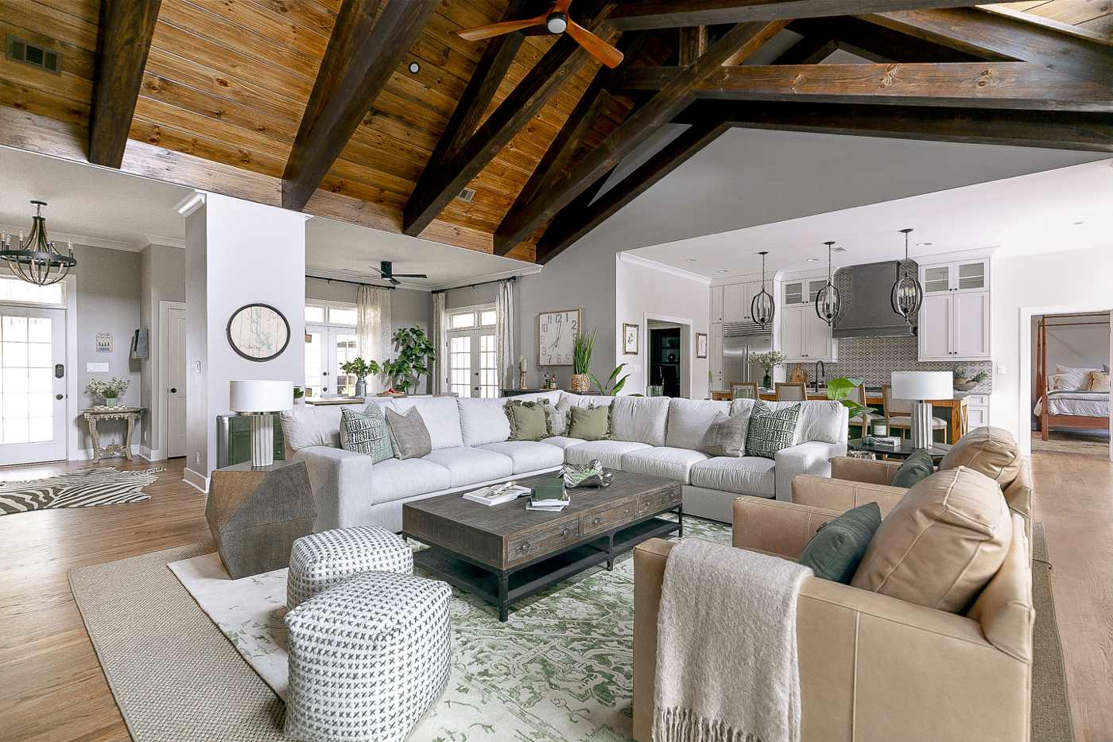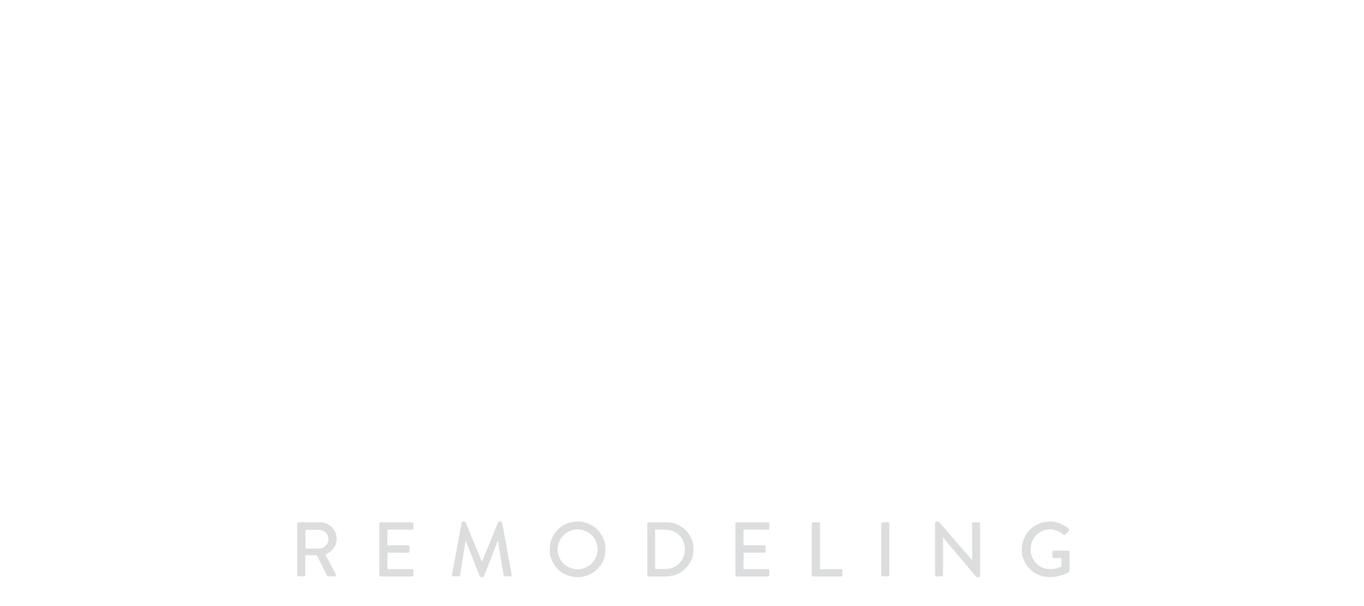Get Maximum Views In Your Outdoor Living Space - Remodeling At Reynolds
Remodeling At Reynolds Outdoor Living - Maximum Views
REMODELING AT REYNOLDS
Outdoor Living – Maximum Views
Whether your residence overlooks a well landscaped back yard, a fairway on one of the community golf courses, or the lake itself, a great view is a key benefit of a Reynolds home. With these views comes a natural desire to go outside and enjoy them. Unfortunately, mother nature can easily undermine the experience in the form of rain, pollen, heat, humidity, bugs, a winter chill, or blazing sunlight.
Fortunately, a covered porch can provide a dry area during a summer storm and a shady space when the sun is overhead. Adding screens will hold back the bugs. Ceiling fans and misters can moderate the heat. A fireplace or heaters can take the bite out of a cold evening. Barriers to pollen infiltration can be added and, if the space is elevated, railings will keep the occupants safe.
The potential problem is that the structure aimed at allowing homeowners and guests to enjoy a beautiful view can become a significant obstacle to the view itself. However, with proper planning, a well thought out design, and the right choice of materials, you can achieve the best of both worlds – a comfortable outdoor living space that preserves the views that the home offers.
The most critical decision when considering a covered porch for your home is its placement relative to interior spaces. For many homeowners, the initial thought is to build a porch where a set of doors leading out to a deck or patio already exists and/or as a direct extension of the family room. Regardless of where it is placed, it is going to impact the view outside from the interior, as well as cut off the flow of natural light into the home. As such, it may be helpful to explore alternative locations for the porch to minimize its effect on views and light.
Ultimately, if the best location for a covered porch will restrict the best views from the home or significantly reduce the flow of natural light to the interior, the next step is to design the structure to minimize the impact. This is best accomplished using high ceilings, skylights, minimal support columns, and light colors on the porch. Collectively, this brings in more light and reduces the visual obstruction created by the structure itself. If a fireplace is desired, it should be located outside the primary sightlines to the best views of your property. Indeed, a fireplace makes a great screening element, if you want some privacy from your neighbors.
If the porch will be level with your backyard and no screening is desired, your work is done. Alternatively, if the porch is elevated and/or screening is needed, material selection is going to be important for preservation of your views through or from the porch. Since screening will be at eye level, this is the first area where product selection is important.
Since traditional screens dull the view you would have if the screen was absent, there are a number of options to consider. The least expensive upgrade would be to use more transparent screen material. One example is a product called Better Vue Invisible Screening. There are also screen systems available that allow you to easily remove screen panels when they are not needed and quickly convert your space into an open porch. These same systems offer vinyl window inserts that can be installed to make the porch more of a four-season room, with minimal impact on your views. Finally, there are retractable screen systems that allow you to convert a porch from screened to open with the flip of a switch.
After the screens, the next major element to address is any railings needed for fall protection. Here your options are going to be more limited, due to the restrictions of the Reynolds Architectural Review Board (the “ARB”). In this regard, the two systems that do the best job of making railings “disappear” from view are cable railing and glass panel railing – which the ARB deems to be too commercial looking for residential application and are not allowed.
As the cost of cable railing systems continue to drop and it becomes a common element on homes outside Reynolds, this option will inevitably be sanctioned by the ARB. Until then, dark colored railings do the best job of minimizing a railings impact on the view beyond. This is because the eye tends to focus on light-colored railing. Conversely, when looking at a dark railing, the focus moves to objects in the distance and the railing fades out of the view. (You can test this yourself by looking at a railing with white spindles versus one with black spindles.)
In brief, with a little planning, a covered porch can get you closer to nature, without suffering from the experience or detracting from the view.
President Dan Weidmann, VP Lake Oconee Kris Marshall, and their team at Weidmann & Associates, Inc., provide a complete Design-Build remodeling solution to the Reynolds community. Services include architectural design, ARB approval, interior design, and construction. The firm’s Lake Oconee office is conveniently located at 1110 Commerce Drive, Suite 104, Greensboro, Georgia 30642. Find out more by visiting
www.WeidmannRemodeling.com
or calling 706-749-7300.
