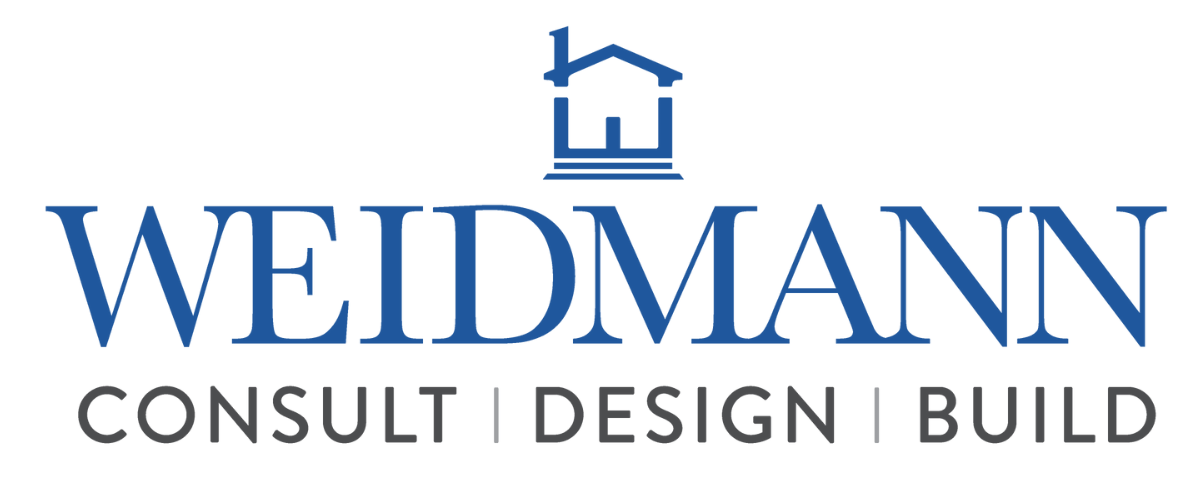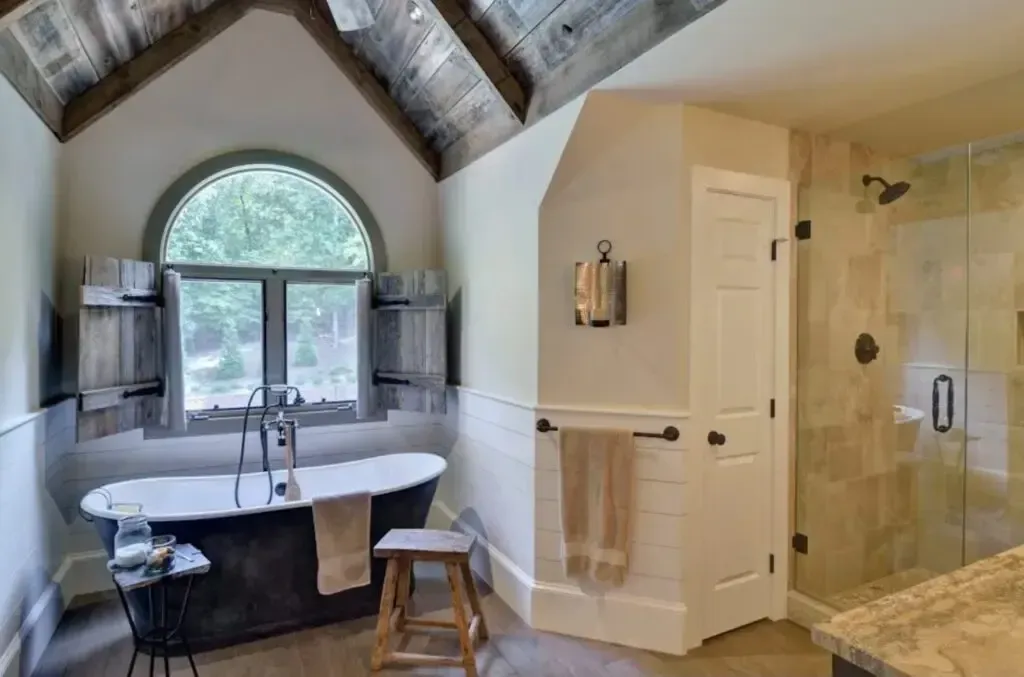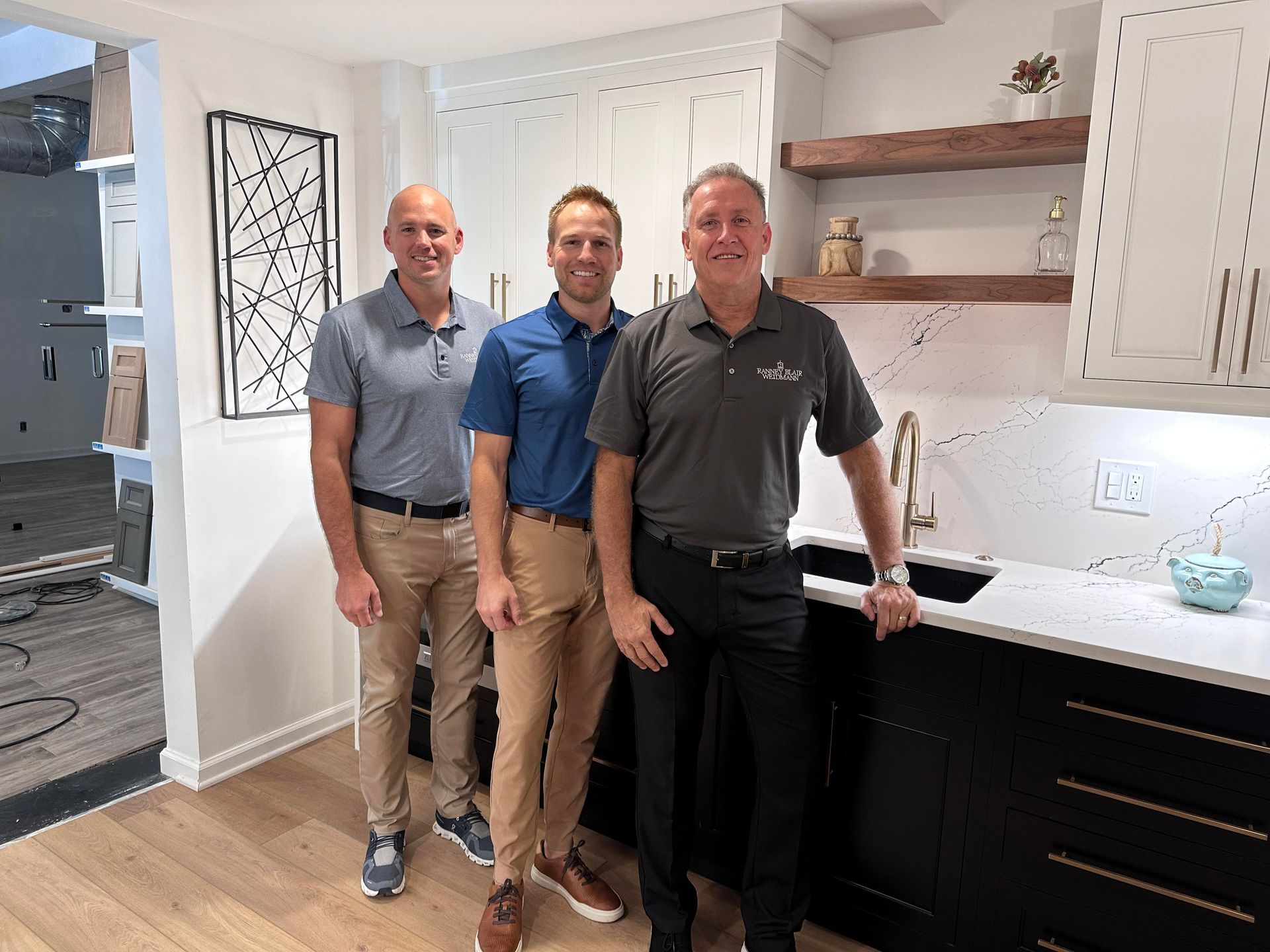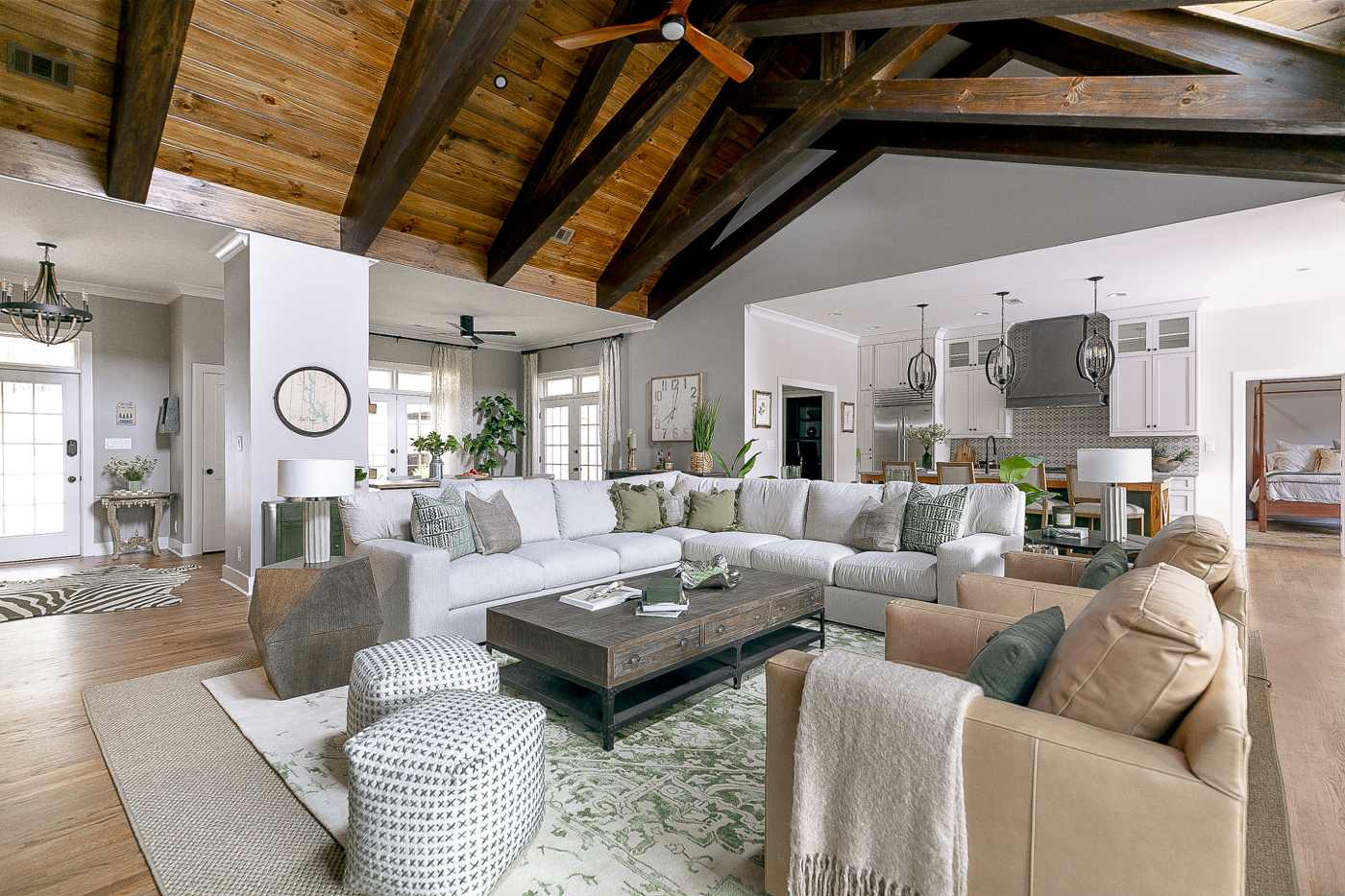The New Kitchen - Remodeling Lake Oconee & Metro Atlanta
Remodeling At Reynolds The New Kitchen
As the kitchen’s role as the hub of the home continues to be the key impetus for kitchen remodeling projects, kitchen design has evolved to meet this need. No longer a prep space for meals that are served in the formal dining room, the kitchen has become a gathering space for family and friends. In an older kitchen, this frequently results in congestion and challenging working conditions – with guests or family members often standing in or walking through the work triangle, which consists of the sink, cooktop and refrigerator space.
As the number of family members and guests present in the home increases, people will eventually be forced out of the kitchen and into other areas of the residence. If the kitchen is isolated from the rest of the home, these guests will be disconnected from the “action” and no longer able to easily interact with the cook. These issues create the demand for new kitchens that can comfortably accommodate more people, while keeping the work space clear.
A reconfiguration of the work triangle can usually minimize bystander interference with the cooking function. However, creating space to allow more people to gather in the kitchen is a bit more challenging within the confines of an existing home. While an addition might address this problem, it is generally a more expensive solution. Alternatively, the objective of creating a more spacious kitchen can frequently be achieved by simply opening up between the kitchen and adjoining spaces to provide better visual connection between the kitchen and adjacent interior and exterior spaces.
By reducing or eliminating the physical barriers that separate the kitchen from the rest of the home, family and friends will be more likely to gather outside the kitchen and still feel like they are connected with the activity in the kitchen. Not only does this reduce congestion and improve the working conditions in the kitchen, it results in a better use of the home. The downside to this approach to expanding a kitchen is that it requires the removal of walls and creating new or larger openings. With less wall space, there is less room for cabinetry.
New kitchen designs address the reduction of wall space with creative solutions to the storage issue. A common approach is to place the refrigerator, sink and cooktop in the core of the kitchen, but ovens, microwaves, warming drawers, less frequently used small appliances, and the bulk of the storage being located away from the primary work space. This could be in an area adjacent to the work triangle or in another room completely. (Infrequently used formal dining rooms often provide a great space for the secondary functions of the kitchen.) It just requires a little imagination.
In addition to creating storage opportunities outside the main kitchen space, there are a lot of storage options available to better utilize base cabinets to make up for the loss of wall space. These include microwave drawers to replace the traditional countertop or wall mount variety, spice drawers, roll out shelves for easy access to small items, double utensil drawers, pot and pan pull outs, and plate drawers. Many of these options can be retrofitted into existing cabinets, if a full kitchen remodel is not needed.
With multiple options available to create a more functional kitchen for family and friends, developing the best solution for your particular home depends on a variety of factors. Key questions to consider are (i) what challenges are associated with the current configuration in day-to-day living, (ii) what issues arise when you entertain, (iii) how often do you entertain and how large are the gatherings, (iv) where do family and friends enter the home and where do things get dropped, (v) does your entertaining focus on food and drinks, or is it more about football, and (vi) is cooking part of the entertainment? In answering these questions, identify the features of your home that work well and those that do not. Design options can then be explored that retain the positive attributes of the dwelling, while addressing its deficiencies. Where compromises must be made, focus on the changes that will have the biggest impact on the enjoyment of your home.
Ultimately, a kitchen that provides both great functionality in the workspace, while operating seamlessly as the hub of activity, will serve you well for years to come.
President Dan Weidmann, VP Lake Oconee Kris Marshall, and their team at Weidmann & Associates, Inc., provide a complete Design-Build remodeling solution to Metro Atlanta area and the Reynolds community. Services include architectural design, ARB approval, interior design, and construction.
Remodeling in Atlanta as well as in and around Lake Oconee gives Weidmann & Associates the chance to work with a variety of clients.






